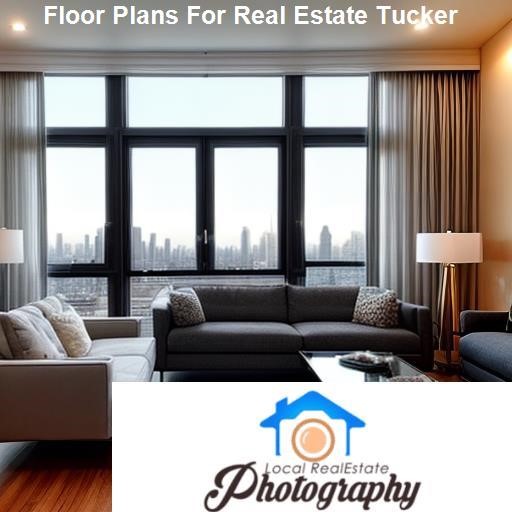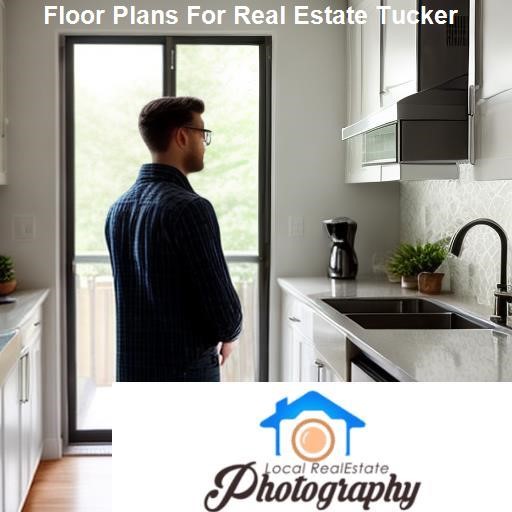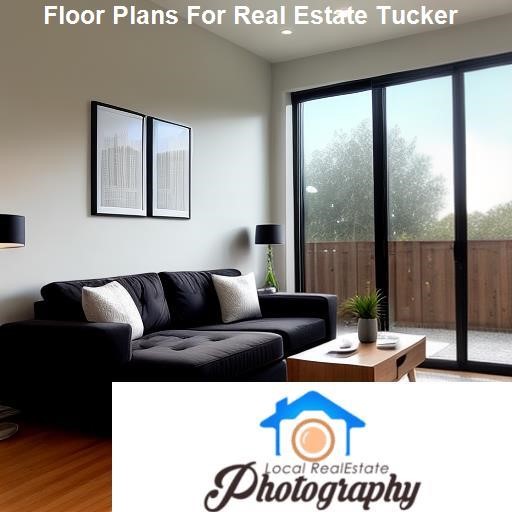Floor plans play a crucial role in the promotion and sale of real estate. They give potential buyers a clear idea of the property's layout and assist them in making well-informed decisions. Multiple floor plans exist, each with its own set of advantages and disadvantages.
The most widely used plan is the 2D floor plan, which provides a top-down view of the property. This type of plan is excellent for displaying the overall structure and flow of a room. However, it lacks depth and perspective, making it difficult for some buyers to envision the space.
A 3D floor plan is another type of plan that provides a more realistic and immersive experience. These plans are designed using specialized software and can include intricate features such as furniture and decor. They are particularly effective for properties in the development phase, as they allow buyers to visualize the finished product.
Interactive floor plans, the last type, enable buyers to explore the property virtually. These plans are gaining popularity since they provide a more interactive and engaging experience for buyers. They can also include additional information, such as property photographs, videos, and descriptions.
Regardless of the type of floor plan you choose, it is critical to collaborate with a team of specialists who can create high-quality and accurate plans that showcase your property in the best possible light. At our firm, we take pride in our ability to create floor plans that assist our clients in selling their properties quickly and efficiently.
Single-Family Home Floor Plans
Having a floor plan is a crucial aspect when it comes to buying or selling a single-family home. It is a visual representation that showcases the layout of the property, including the size and shape of each room, the location of windows and doors, and the overall flow of the house.
A recent survey revealed that homes with floor plans receive 30% more online views compared to those without. This is because floor plans provide potential buyers with a better understanding of the property, making it easier for them to visualize themselves living in the space.
Our team of professionals understands the significance of a well-designed floor plan. We work closely with homeowners and real estate agents to create accurate and detailed floor plans that highlight the unique features of each home. By offering this valuable service, we help our clients stand out in the competitive real estate market and achieve their selling goals.
Multi-Family Home Floor Plans
The floor plan is a crucial factor for those looking to buy or rent multi-family homes. A thoughtfully designed floor plan can greatly enhance the comfort and usability of the space. Multi-family homes have gained popularity due to their affordability and the shared amenities they offer. They can range from duplexes to apartment complexes with several units, each requiring a unique approach to floor plan design. While duplexes often feature a mirror-image layout to ensure privacy for each unit, larger buildings may have a mix of studio, one-bedroom, and two-bedroom apartments with varying layouts.
It's crucial to cater to the needs of the target market when creating floor plans for multi-family homes. Families may need more bedrooms and bathrooms, whereas young professionals may prioritize open living spaces and modern amenities. Our team of experts recognizes the importance of customizing floor plans to meet the unique needs of each market.
Apart from functionality, multi-family home floor plans can also impact the resale value. As per a study by the National Association of Home Builders, open floor plans and multi-functional spaces are among the most desirable features for potential homebuyers. Investing in well-designed floor plans for multi-family homes can lead to higher resale values and increased demand from buyers or renters.




